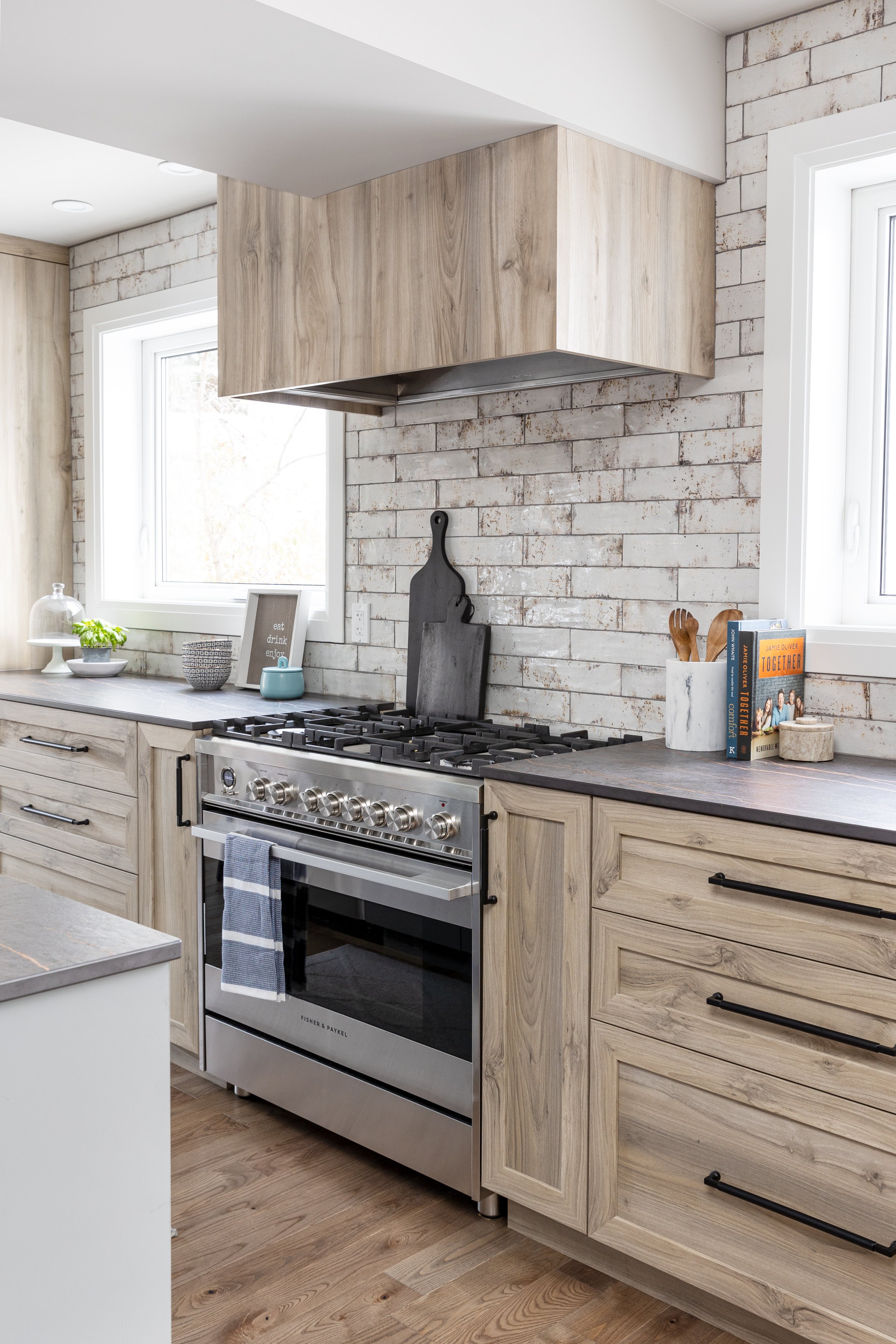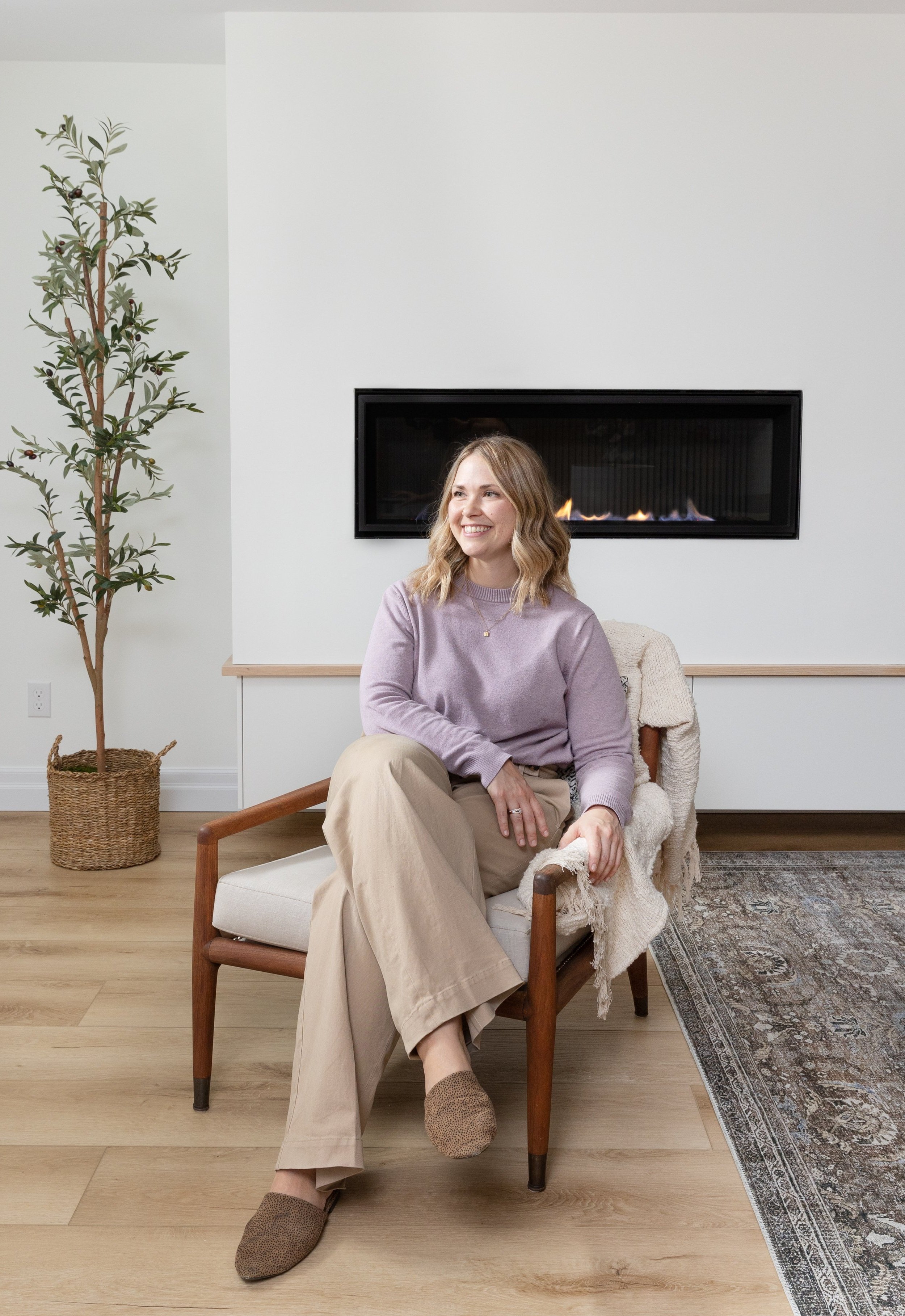Case Study
Project Thornhill
This main floor renovation channeled a cozy, rustic farmhouse that was perfect for an active family who also loves to entertain. A mixture of cool and warm wood tones, lots of texture, matte black accents, chef's appliances and an incredible copper veined kitchen countertop made this project come alive.
Location: Guelph, ON
Photography: Lauren Weiler Photography
Design and Construction: Otis Interiors
The millwork in the kitchen was a mix of wood for the cabinetry perimeter and mid-tone grey for the island. The grain creates visual movement and warmth, yet it's forgiving for an active kitchen. The kitchen windows were made larger to let in more natural light and the timeworn backsplash creates a sense that while this is a brand new space, it feels like it's always been there. We extended the cabinetry into the dining room making space for loads of storage and more seating for hosting.
The biggest impact in the living room was the addition of the pine ceiling. It accentuates the sky lights and helps hug the room creating a feeling of a cabin getaway (all year round).
Our favourite transformation was in the boys bathroom creating a space that would grow with them as they enter their pre-teens. We removed a single vanity and turned it into a double while still maintaining function and flow of a 4-piece bathroom. The herringbone floors steal the show and vanity and shower feels masculine enough yet soft and connected to nature.
Coming home should feel nothing short of amazing.
Reach out to us so we can book your Discovery Call and get started.

















