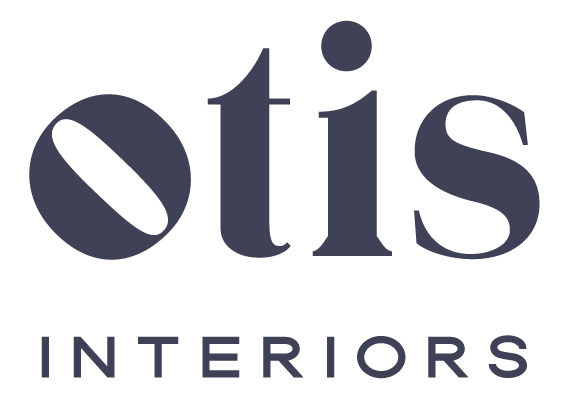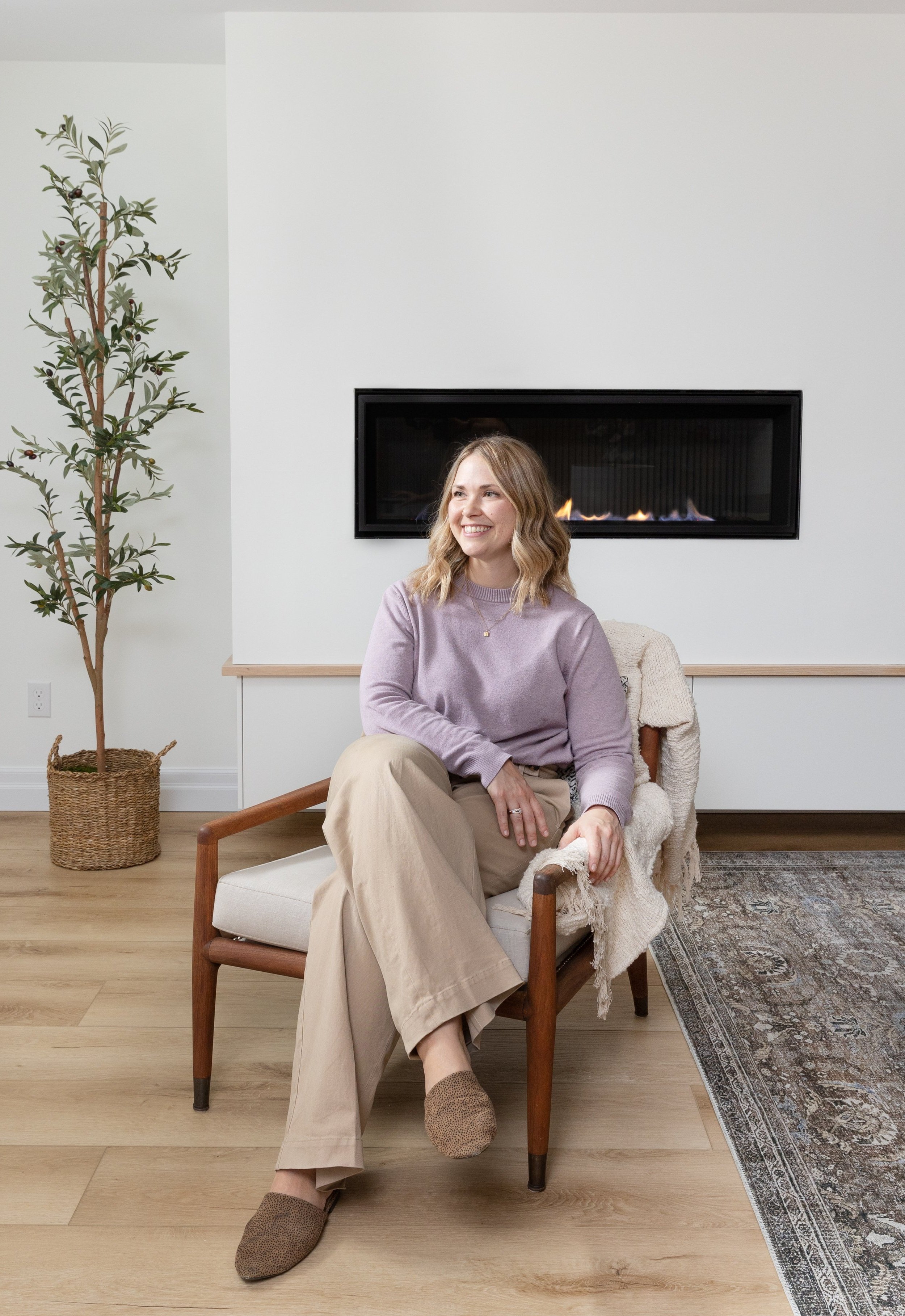Project Miller
A main bath and ensuite bath that share a wall needed a sizeable overhaul to create improved flow, function and style for this family of four. Working with angles is never an easy task, but we came up with two strong layouts that ticked all the boxes on the family’s wish list. Including using tile as a statement.
Location: Guelph, ON
Photography: Lauren Weiler Photography
Design and Construction: Otis Interiors
THE ENSUITE
The pain point in the original ensuite was that the shower was too small, the toilet was the first thing you saw from the doorway and there was a full walk-in closet inside the bathroom. The family already had a walk-in closet (accessible in another area of the bedroom) so the second one was not needed. Instead, they really wanted a four piece bathroom and an appealing place they could unwind at the end of a long day.
We removed the closet and created a roomy, open-concept floor plan that was inspired by a spa-like wet room. The new focal point? A tile mural with a gradient effect.
THE KIDS BATHROOM
The original kids bathroom was dark, the shower was cavernous and two kids had to share one sink (a recipe for a fight to break loose). By flipping the location of the shower and toilet, we were able to bring more presence to the shower in the room and created more privacy for the toilet area. We were also able to support two sinks at the vanity. Much improved flow and function.
The children are at an age where they are developing their personalities, so everyone was on board for adding an element of fun into the space, but it needed to be something classic enough to grow with them as they grow up. We came up with a beautiful raindrop (or some may say sprinkles) pattern using two distinct colours to bring a youthful vibrancy into the room.
Coming home should feel nothing short of amazing.
Reach out to us so we can book your Discovery Call and get started.














