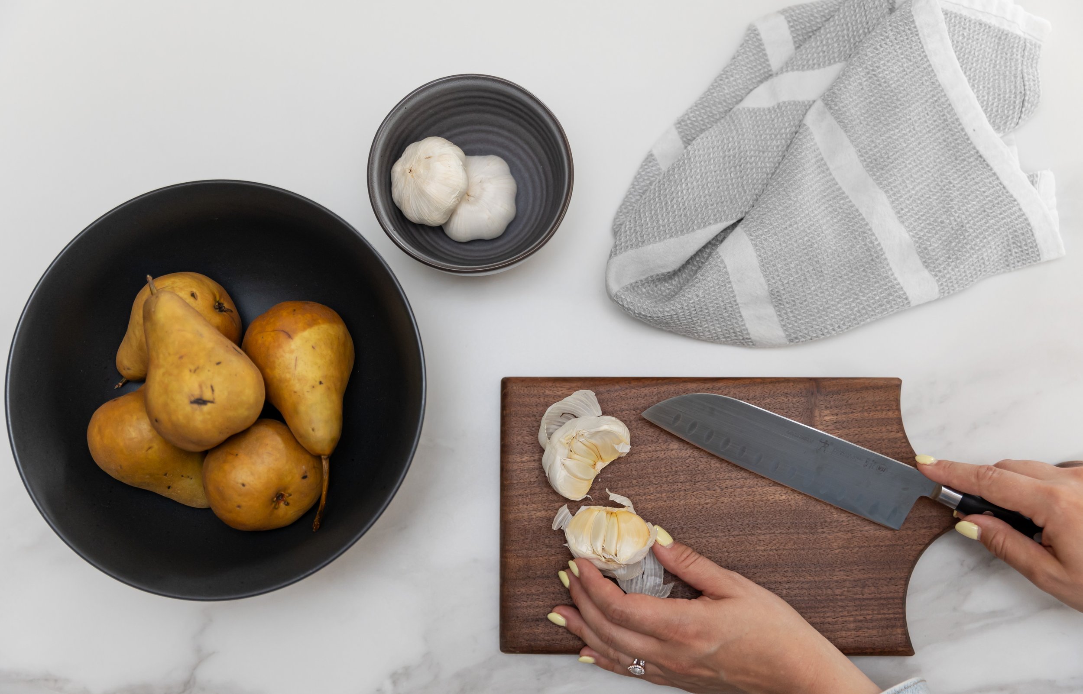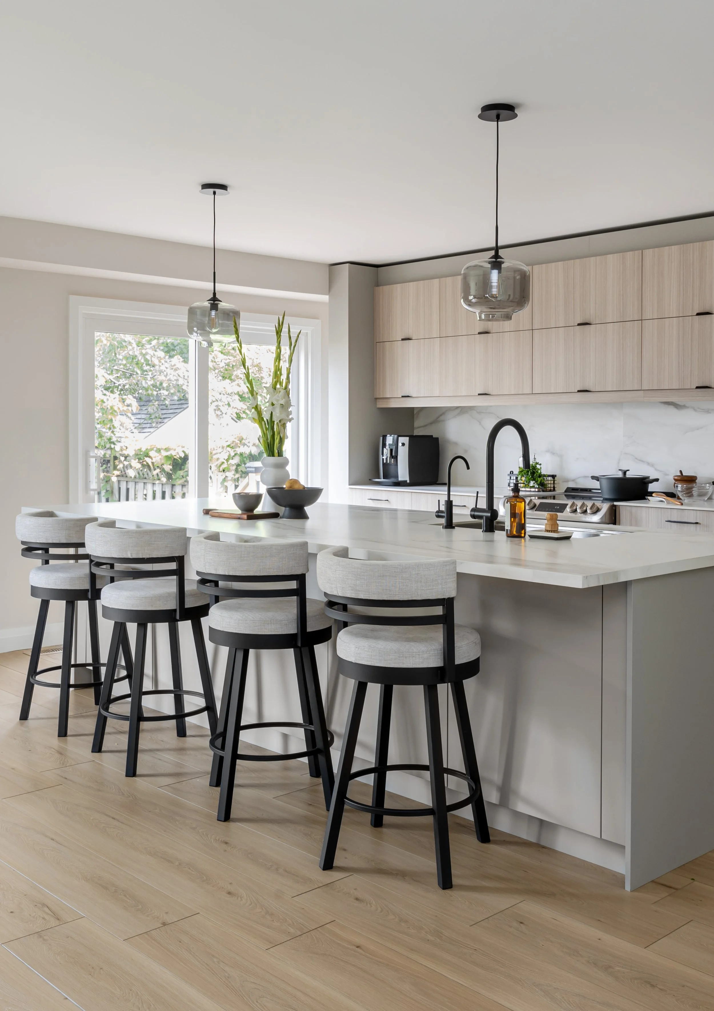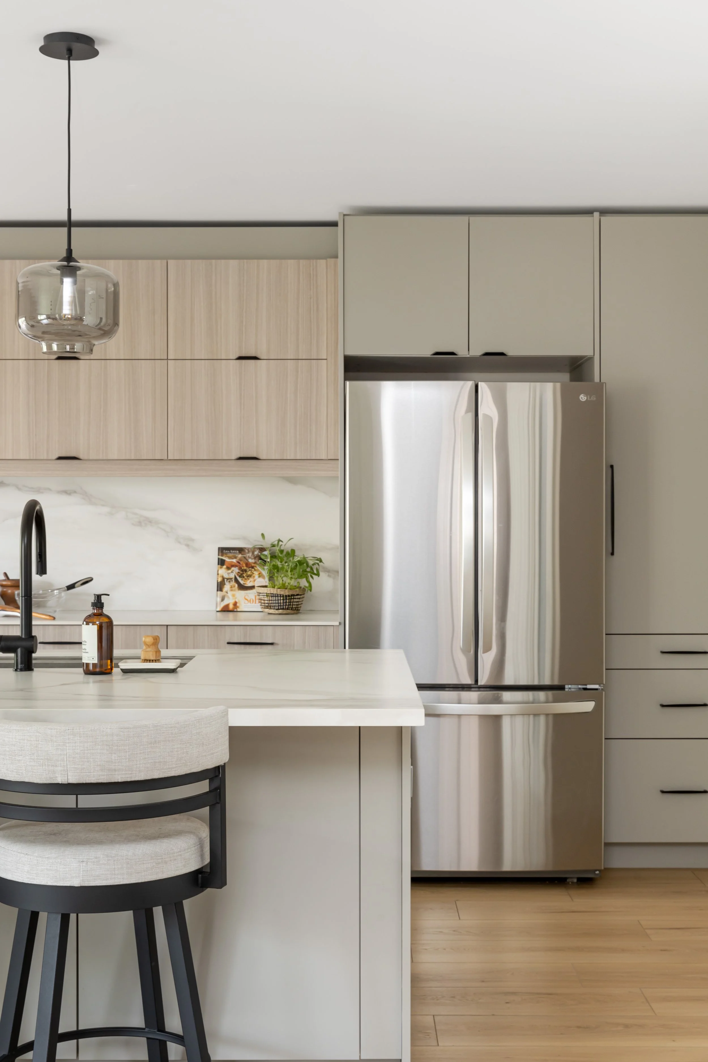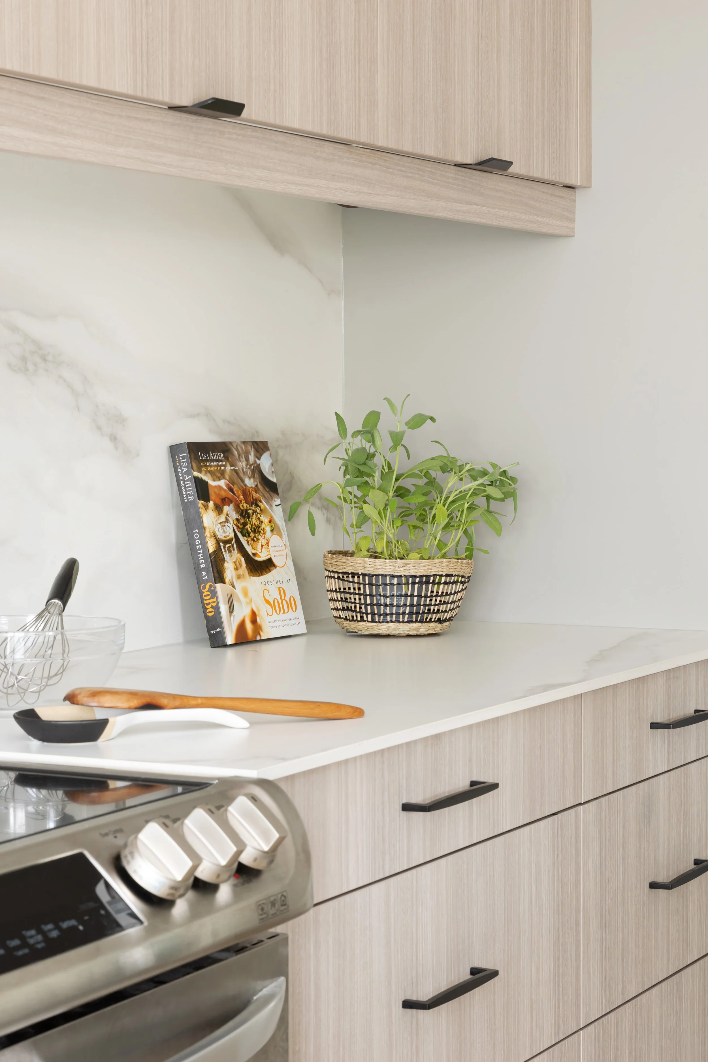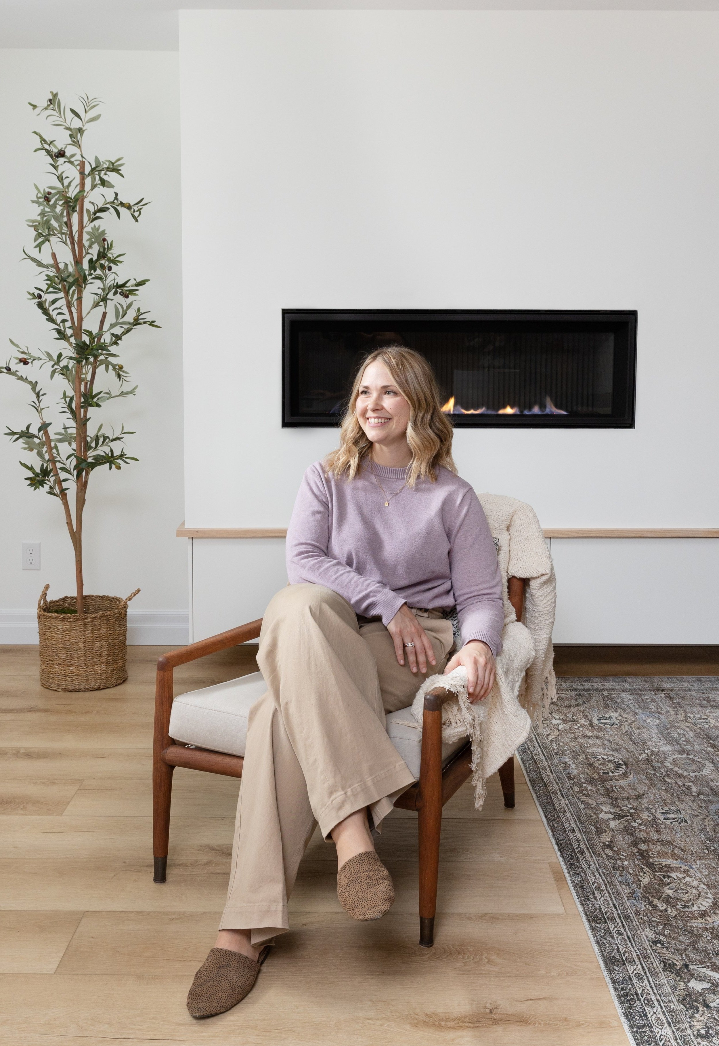Project Simple to Sleek
Putting a modern touch on a builder grade main floor.
Wait until you see the kitchen…
Location: Cambridge, ON
Photography: Lauren Weiler Photography
Design and General Contracting: Otis Interiors
The goal: Removing as many columns and 1/2 walls as possible to create a large open concept kitchen with island and storage galore.
We also did some re-jigging of the overall layout and moved the primary living area and added a dedicated space for dining.
The result feels more spacious and intentional and like it was always meant to be there.
Coming home should feel nothing short of amazing.
Reach out to us so we can book your Discovery Call and get started.



